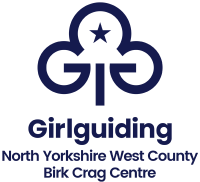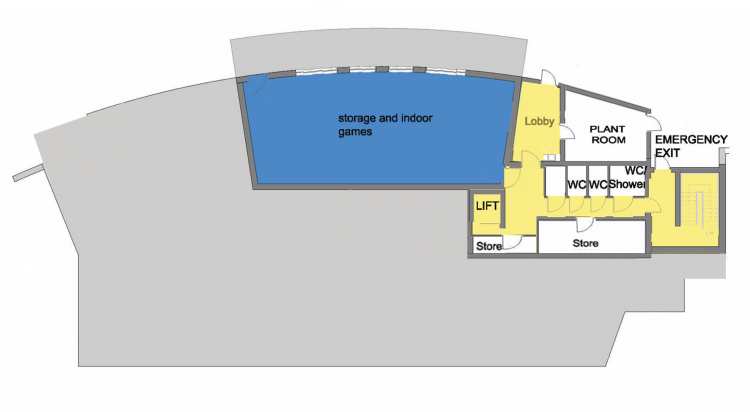
Will inspire and enthuse its users





The grounds will offer parking, campfire/outdoor learning areas, woodland trail (when funds allow) and plenty of outdoor space for games and activities.
We are now embarking on the fitting out phases:

© Copyright Birk Crag Centre. All Rights Reserved. Email: birkcrag@girlguidingnyw.org.uk Registered Charity Number 1037585.
Website developed by HOTSHOTCREATIVE